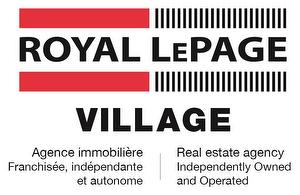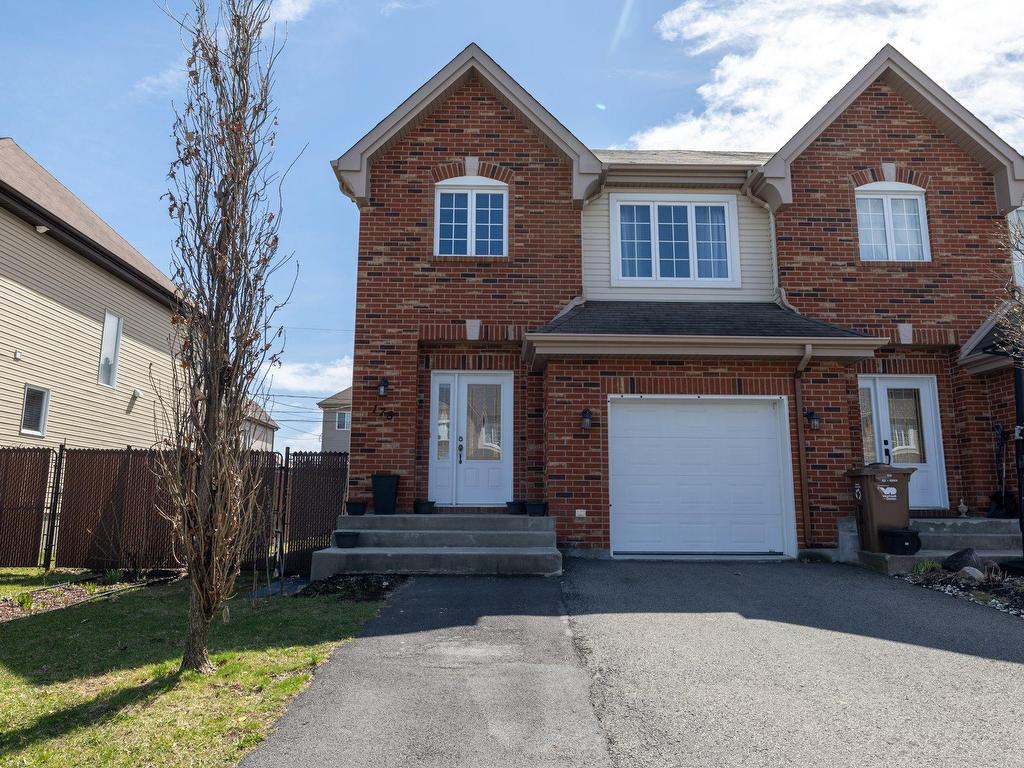For Sale
$619,900
178
Rue Beethoven
,
Vaudreuil-Dorion,
QC
J7V0M7
Attached corner unit
3 Beds
1 Baths
1 Partial Bath
#20554900

