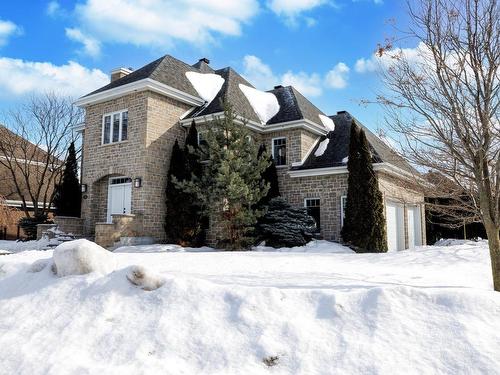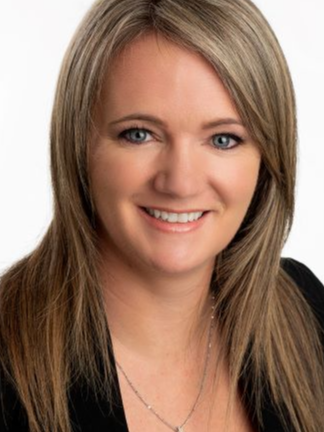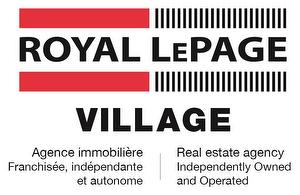








Mobile: 514.928.9342

93
BLVD
DON-QUICHOTTE
L'Île-Perrot,
QC
J7V6X2
| Building Style: | Detached |
| Lot Assessment: | $234,700.00 |
| Building Assessment: | $842,000.00 |
| Total Assessment: | $1,076,700.00 |
| Assessment Year: | 2025 |
| Municipal Tax: | $5,895.00 |
| School Tax: | $665.00 |
| Annual Tax Amount: | $6,560.00 (2025) |
| Lot Frontage: | 22.61 Metre |
| Lot Depth: | 38.58 Metre |
| Lot Size: | 852.9 Square Metres |
| Building Width: | 14.96 Metre |
| Building Depth: | 12.86 Metre |
| No. of Parking Spaces: | 6 |
| Built in: | 2009 |
| Bedrooms: | 4+2 |
| Bathrooms (Total): | 2 |
| Bathrooms (Partial): | 1 |
| Zoning: | RESI |
| Driveway: | Paving stone |
| Heating System: | Forced air |
| Water Supply: | Municipality , With water meter |
| Heating Energy: | Dual energy , Wood , Electricity |
| Equipment/Services: | Central vacuum cleaner system installation , Private yard , Air exchange system , Electric garage door opener , Central heat pump |
| Windows: | PVC |
| Foundation: | Poured concrete |
| Fireplace-Stove: | Wood fireplace |
| Garage: | Attached , Heated , Double width or more , Built-in |
| Washer/Dryer (installation): | Other - Laundry room |
| Distinctive Features: | Street corner |
| Pool: | Heated , Inground |
| Proximity: | Highway , CEGEP , Daycare centre , Golf , Park , Bicycle path , Elementary school , High school , Commuter train , Public transportation |
| Siding: | Brick , Stone |
| Bathroom: | Ensuite bathroom , Separate shower |
| Basement: | 6 feet and more , Finished basement |
| Parking: | Driveway , Garage |
| Sewage System: | Municipality |
| Lot: | Fenced , Bordered by hedges , Landscaped |
| Window Type: | Casement |
| Roofing: | Asphalt shingles |
| Topography: | Flat |