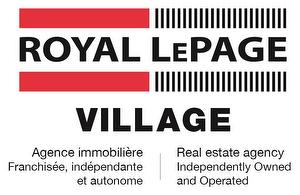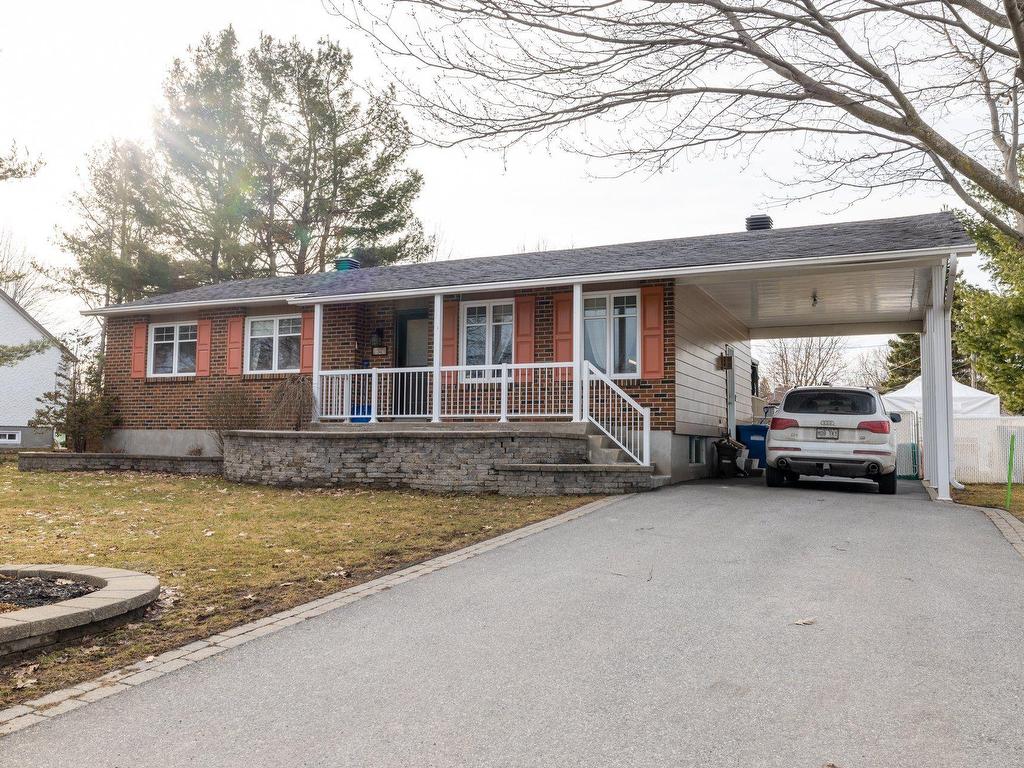For Sale
$625,000
34
Rue Rouleau
,
Notre-Dame-de-l'Île-Perrot,
QC
J7V8N1
Detached
3+2 Beds
2 Baths
#20571140

